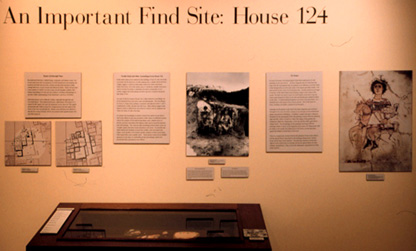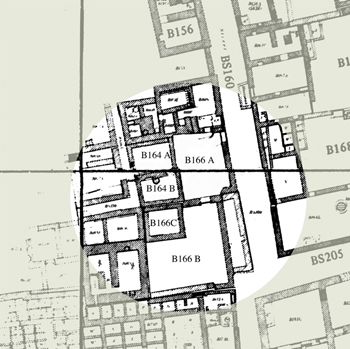
 |
 |
 |
 |
 |
 |
 |
 |
 |
An Important Find Site: House 124
 House
124 through Time
House
124 through Time
Reconstructed find sites--rubbish heaps, courtyards, and interior rooms--can reveal much about the circumstances of cloth manufacture and mending, the practices of textile use and reuse, and the activities that took place within settings that were, in part, framed and defined by fabric. House 124 provides a rare instance in which excavation maps and photographs combine with distinct assemblages of cloth and other artifacts, including wall paintings, to provide a fuller understanding of the inhabitants’ experience of textiles.
Individual houses can be difficult to define, especially through time and excavated layers. This multiroomed house, called house 124 in layer A, is typical in this regard, but some developments can be observed. The regular ground plan still visible in layer B is compromised in the later phase as the street to the west was blocked off. Interior room divisions were altered so that the five rooms of house 124 lie over rooms in the separate houses 164 and 166 in layer B.
 |
 |
|
Partial
plan of level A
Highlighted to show house 124 After Husselman, Topography and Architecture, 1979 |
Partial
plan of level B
Highlighted to show houses 164, 166 After Husselman, Topography and Architecture, 1979 |