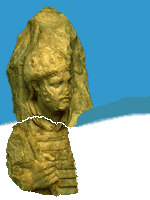

The Findspot of the Fragments: The Piazza di Termini
The area where the Kelsey-Hartwig fragments fortuitously came to light almost 100 years ago, the Piazza di Termini in Rome, today comprises the Piazza dei Cinquecento, the Piazza della Repubblica, and adjacent streets. This area underwent a dramatic turn-of-the-century transformation, which the following timeline and images document.
Piazza di Termini: A Timeline of Urban Development
Until a century ago, the vast public space in Rome that was enclosed on two sides by the ancient Baths (Terme) of Diocletian was known as the "Piazza di Termini," a toponym derived from the massive Roman ruins. Today, this single appellation has been replaced by a series of commemorative place names: Piazza dei Cinquecento, Piazza della Repubblica, Viale L. Einaudi, Viale E. De Nicola, Via V. E. Orlando, Via delle Terme di Diocleziano, Largo di Villa Peretti, etc. Together, all these names record the long history of events, architectural programs, and development projects that successively converged upon and transformed this area of Rome. 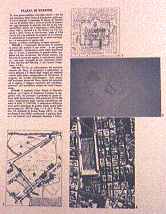 298-305:
298-305:
The emperor Diocletian constructed the monumental bath complex that bears
his name-the largest in antiquity-in part over earlier structures (fig.
1). Particularly striking was the great semicircular exedra on the west
side of the enclosure wall. This hemicycle served as a place for recreational
sport and exercise. Its remains, surrounded by gardens, were still visible
until the end of the 19th century (fig. 2: from the Castato Gregoriano,
A.S.R.).
1561-66:
Pope Pius IV, at the behest of Father Antonio del Duca, restored the central
section of the Baths, the ancient tepidarium, and transformed it
into the Church of S. Maria degli Angeli. The project, originally conceived
by Michelangelo, was carried out with the assistance of Jacopp del Duca,
nephew of the priest, and therefore became the foremost example of "Michelangelism"
in Roman architecture of the late 16th century.
1576-88:
The Cardinal Felice Peretti di Montalto erected, with the architect Domenico
Fontana, the magnificent villa that became the prototype for the famous
villas of Baroque Rome. The first phase (1576-80) was enlarged after the
accession of Pope Sisto V (1585-88); its final dimensions were delimited
by the four streets that were opened by this pope in 1585-86 (figs. 3
and 4: from C. D'Onofrio, Gli obelischi di Roma, Rome 1967). The
villa contained two residential buildings: the Palazzo Sistino or "di
Termini" and the Palazzetto Montalto e Felice.
1860-64:
The decision to build the central pontifical railroad station in the
area of the Villa Peretti Montalto (subsequently owned by Negroni and,
finally, Massimo) marked the beginning of its destruction. The station
was constructed in accordance with the plans of Salvatore Bianchi (1867)
between 1869 and 1874.
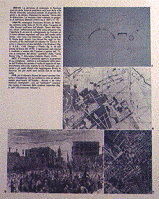 1864-70:
1864-70:
Monsignor Francesco Saverio de Merode, defense minister of Pope Pius IX,
acquired the Villa Strozzi (in the area of the present Teatro dell'Opera)
and initiated urban development in the adjacent area. This project created
a new axis between Termini and the residential center. This thoroughfare
was imposed upon-and interrupted-the axis of the exedra of the Baths and
the facade of S. Maria degli Angeli (the Via Nuova Pia, today the Via
Nazionale), and included three transverse arteries (the modern Via Torino,
Via Firenze, and Via Napoli) and one parallel street (the Via Modena)
(fig. 5: A.S.R. Coll. Disegni e Piante; fig. 6: from an 1870 map of Rome).
The project was taken over by the Comune and completed in 1871 with the
creation of the first "quarter" of "Third Rome" (fig. 7: aerial photograph
by Umberto Nistri, 1919).
1872:
The Consiglio Comune approved a proposed architectural complex to crown
the Piazza dell'Esedra, which had assumed the role of official entrance
to the city, via the Via Nazionale, for tourists and illustrious visitors
who arrived in Rome by train. Many years elapsed, however, before this
plan was put into effect.
1878:
For the return to Rome of the new sovereigns Umberto and Margherita (November
24), a temporary scenographic backdrop-designed by Settimio Giampietri-was
erected at the exedra. It created a concave "theater," which followed
the lines of the imperial structure (fig. 8: from Illustrazione Italiana).
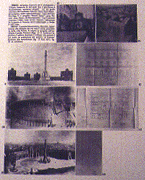 1880-81:
1880-81:
In the first competition for a monument to Vittorio Emanuele II, the location
of which was not specified, many submissions, including the winning design
by the French architect Henri-Paul Nenot, expressed a quite opportune
preference for the area of the exedra (figs. 9-11: The "Father of His
Country" design; the Pieroni plan, Nenot's design, by Massagrande). In
the second competition (1882), however, the site chosen was between the
Piazza di Venezia and the Capitoline, at the end of the Corso.
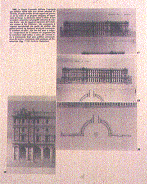 1883-87:
1883-87:
The Jesuit Massimiliano Massimo, a member of the last family to own the
Villa Peretti, erected a building designed by the architect Camillo Pistrucci
(figs. 12-14: Archivio Capitolino) to house the college named after him
and to replace the Palazzo "di Termini," which was subsequently demolished
(fig. 15: AFC photograph; fig. 16: from a postcard).
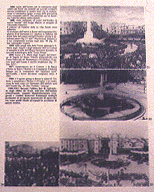 1885:
1885:
The Giunta Comunale debated appropriating for public use the private area
adjacent to the exedra and sponsoring a competition to select an architectural
plan appropriate to the importance of the place. The Comune and the property
owners reached agreement on the submission of Gaetano Koch, one of the
premier exponents of Roman eclecticism at the end of the 19th century.
This design balanced the demand for monumentality with the profit motive.
Koch proposed two porticoed "palazzi," which would be used for commercial,
residential, and official purposes. At the end of the year, an agreement
between the Comune and the private property owners was drawn up: the Comune
was responsible for the systematization of the public spaces, the pavement
of the porticoes, and construction of the stairs and streetlights (figs.
17-20: Archivio Capitolino).
1886:
Construction of the Koch edifices began in a block of the south sector.
According to the agreement, it was to be completed in four years. But
due to the great crisis of 1887, which paralyzed construction activity
in Rome for a decade, realization took much longer.
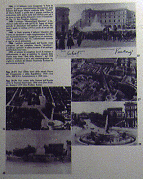 1888:
1888:
The "exhibition" of a new fountain for the Aqua Martia, designed by Alessandro
Guerriri, opened in the center of the exedra. The Palazzo "di Termini"
and the ex-Villa Peretti were demolished. When the German Kaiser Wilhelm
II arrived in Rome (October 11), the first block of the south sector of
the exedra had risen to the penultimate story (fig. 21: From Illustrazione
Italiana); it was completed in the 1890s (fig. 22: Photography by
Alessandro Vasari).
1889:
The Museo Nazionale Romano, the archaeological collection of "Third Rome,"
was inaugurated in the great galleries of the Baths of Diocletian next
to S. Maria degli Angeli and in the rooms of the ex-Certosa.
1896:
The wedding of the Prince of Naples (the future Vittorio Emanuele III)
and Elena Petrovich of Montenegro (October 24) was held in the Church
of S. Maria degli Angeli. The northern sector of the exedra is still undeveloped
(fig. 23: AFC photograph).
1897:
An agreement to construct the "north quarter" of the exedra was struck
between the Comune and the Banca d'Italia, the Banca Tiberiana, and the
Compagnia Fondiara Italiana; the project was to be completed by 1903.
1900:
On August 9 the funeral of Umberto I, who had been assassinated at Monza
on July 29, was held in Rome. The half of the north building of the exedra
that faces the Via Nazionale is under construction (fig. 24: Trenkler
photograph, Leipzig).
1900-1901:
During the last phase of the construction of the Koch buildings, in the
area of the north block, numerous fragments of sculpture that belonged
to an unknown monument of the Flavian period were discovered and clandestinely
sold on the art market. The fragments are reunited in this exhibition.
1901:
The unveiling on February 10 of the "Naiads" of Mario Rutelli, a controversial
new sculptural decoration for the fountain of the Aqua Martia, touched
off a public furor. On this occasion, the construction of the first half
of the north building was almost complete, while the section facing the
Grand Hotel was just underway (fig. 25: Trenkler photograph, Leipzig).
1960:
The "Massimiliano Massimo" College was transferred to a new home in EUR.
Its former home in the Baths of Diocletian then suffered a long period
of abandonment, during which the roof of one wing of the courtyard collapsed
(1975).
1983:
The State acquired the Palazzo Massimo at the Baths and designated it
part of the Museo Nazionale Romano. Its prolonged reconstruction was finished
in 1992; museum displays are now in final preparation.
1988:
The north building of the exedra received a complete cleaning and successful
"facelift." Its southern "twin" is still in need of analogous and identical
conservation.
1991:
The rotunda of the Baths of Diocletian, known as the "Sala della Minerva,"
had, since 1928, served successively as a planetarium and a cinematography
studio. After a challenging campaign of restoration, it was refitted as
a gallery for Museo Nazionale Romano sculptures found in the Baths and
reopened to the public.
figs. 26-27: Two aerial views of the modern Piazza dei Cinquecento and Piazza della Repubblica; ca. 1920 (Min. BBCCAAA, Aereofototeca) and ca. 1960.
figs. 28-29: Two views of the fountain of the exedra, looking toward the railroad station; ca. 1890 (Richter photograph, Rome) and 1939 (Richter, Rome).
Copyright ©1997, 2002 Ministero per i Beni Culturali e Ambientali, Soprintendenza Archeologica di Roma and the Kelsey Museum of Archaeology, University of Michigan. All rights reserved.
 |
 |
 |
 |
 |
 |
 |
 |
 |