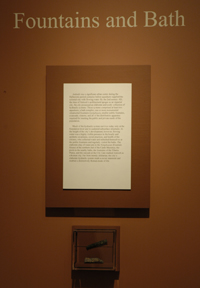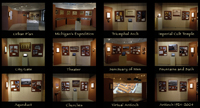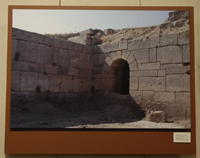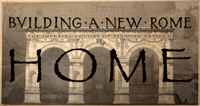
Duderstadt Gallery: Section 8 - Fountains
and Bath
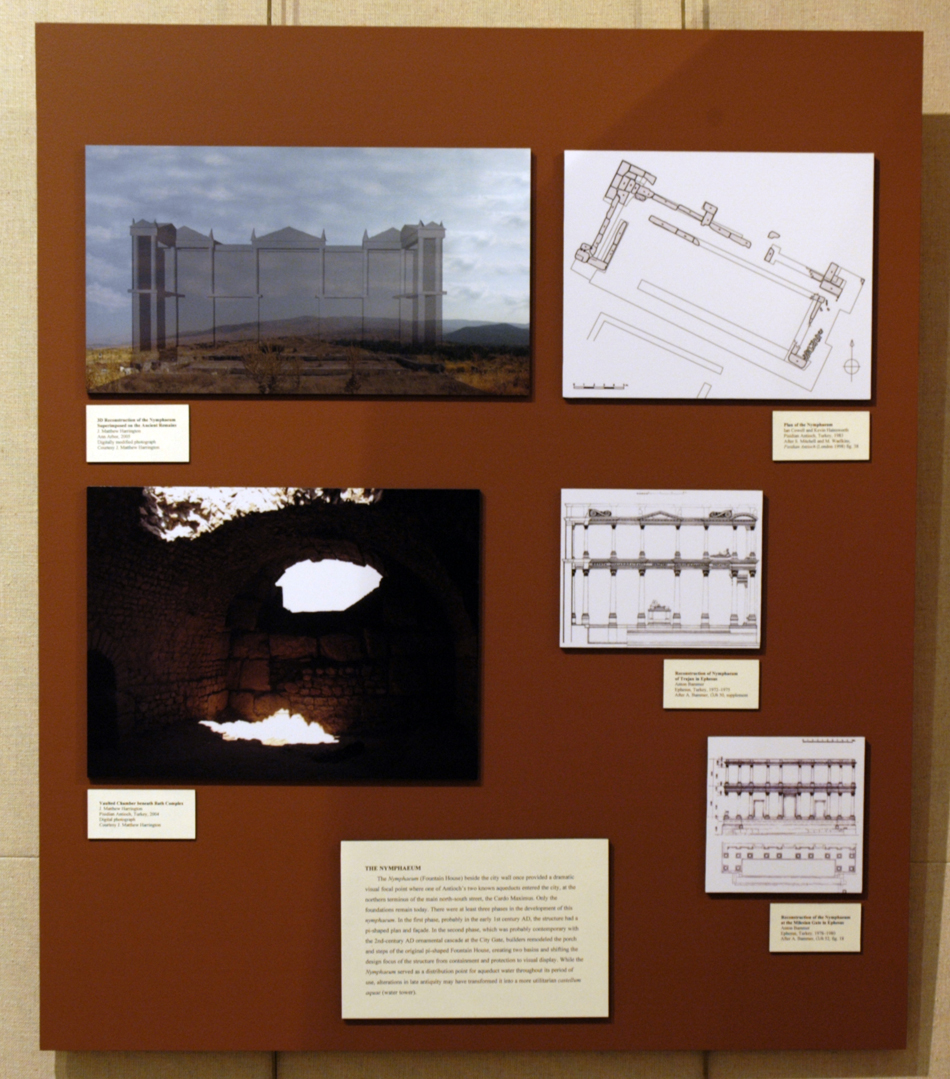
THE NYMPHAEUM
The Nymphaeum (Fountain House) beside the city wall once provided a dramatic
visual focal point where one of Antioch’s two known aqueducts entered
the city, at the northern terminus of the main north-south street, the
Cardo Maximus. Only the foundations remain today. There were at least
three phases in the development of this nymphaeum. In the first phase,
probably in the early 1st century AD, the structure had a pi-shaped plan
and façade. In the second phase, which was probably contemporary
with the 2nd-century AD ornamental cascade at the City Gate, builders
remodeled the porch and steps of the original pi-shaped Fountain House,
creating two basins and shifting the design focus of the structure from
containment and protection to visual display. While the Nymphaeum served
as a distribution point for aqueduct water throughout its period of use,
alterations in late antiquity may have transformed it into a more utilitarian
castellum aquae (water tower).
