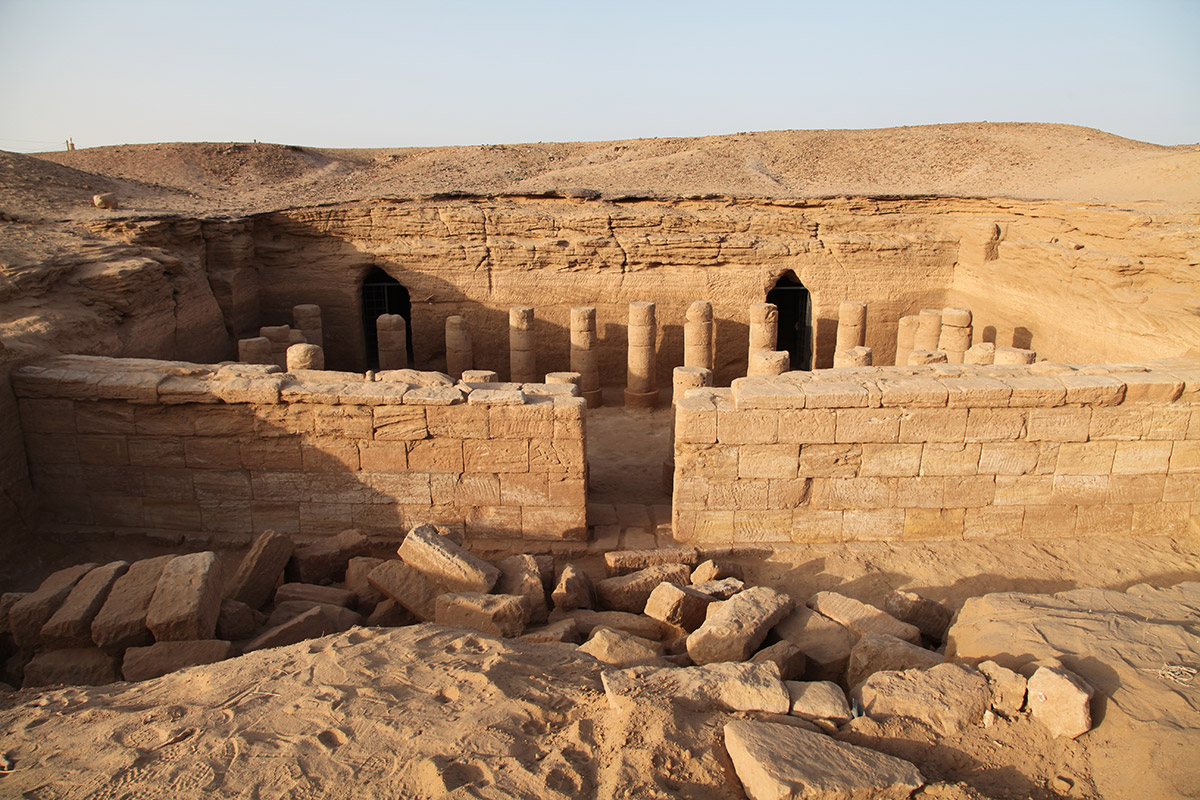El-Kurru: The Temple


The El-Kurru funerary temple was built in a former quarry, where stone blocks for the nearby pyramids had been cut. The temple, set into the bedrock, was intended as a place where offerings could be made to the dead king. A rock-cut staircase descended to an outer room, which in turn led into a large courtyard. Twenty-six columns around the edge of the courtyard supported a partial roof, leaving the center open to the sky.
From the courtyard, two doorways cut into the bedrock led to a network of six underground rooms. Two of these rooms were decorated with columns and stone beams. The style of decoration on the column capitals indicates the temple was built in the 4th century BCE. Like pyramid Ku. 1, there is no evidence it was ever used.
Several centuries later, people returned to the temple. They broke the bottoms off large jars and set them upside down in the two outer rooms to burn incense. Radiocarbon dates from the jars suggest at least two discrete episodes of ritual burning between 100 BCE and 100 CE.
More than 500 graffiti were found in the two outer rooms of the temple. Some of them may have been carved when incense was burned in the temple. Others are probably later in date, and still more were likely carved during intermittent pilgrimages to the temple.

